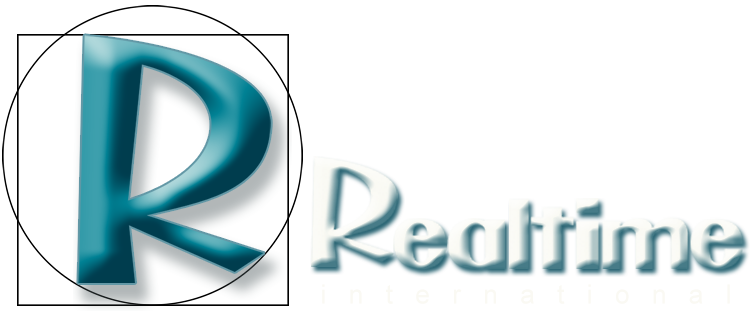Realtime Bonus Tools (for AutoCAD)
Realtime Bonus Tools is a collection of Architectural Drafting Utilities specifically designed to enhance the quality, consistency, and efficiency of producing 2D Architectural Construction Documentation in AutoCAD. The Tools comprise in excess of 50 programs that have been continually developed since 1992, using first-hand experience in high production environments.
A few of the featured utilities are:
AutoDimension – Creates Architectural style dimensions in runs out from your building, using axis lines cut through the linework.
Site Planner – Dialogue input bearings and distances directly from a survey plan; dynamically build an Architectural style site plan with boundary text, north point etc.
Plot Logger – Record all plots with information for export to an accounting system/database.
Match Entity – Begin new work by selecting an existing Object to match Properties and start an enhanced command.
Drawing Quality Check/Fix – Layers Colours and Linetypes, overwritten Dimensions, Z Values etc.
Fixtures Library – Library of Architectural residential fixtures, fittings and furniture blocks.
Landscaping Library – Library of plant and tree blocks.
